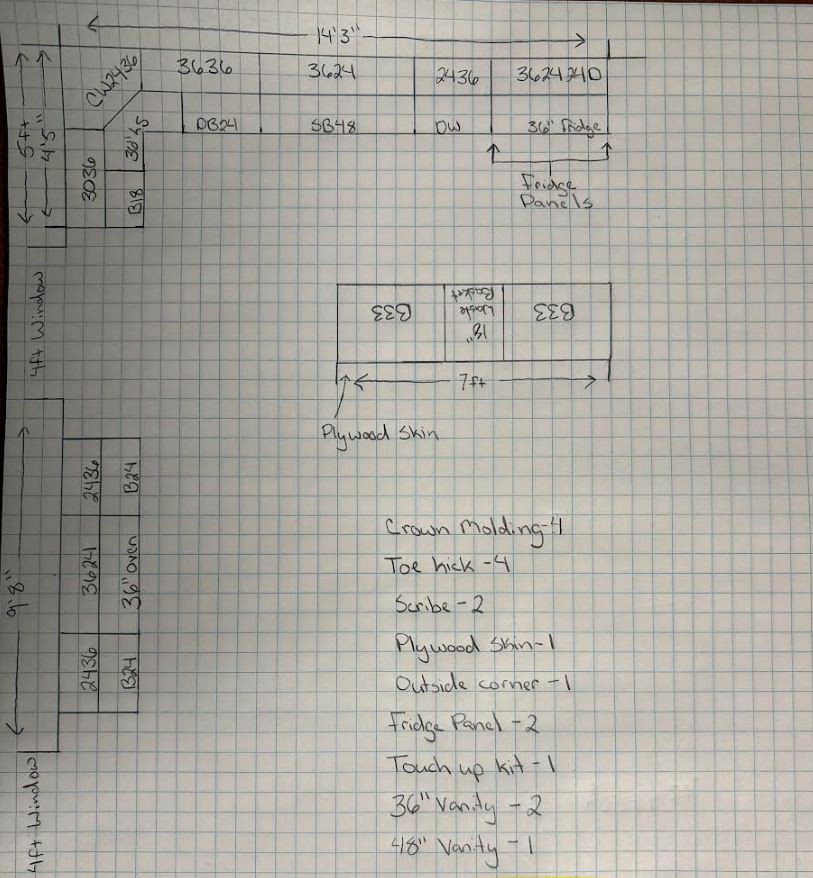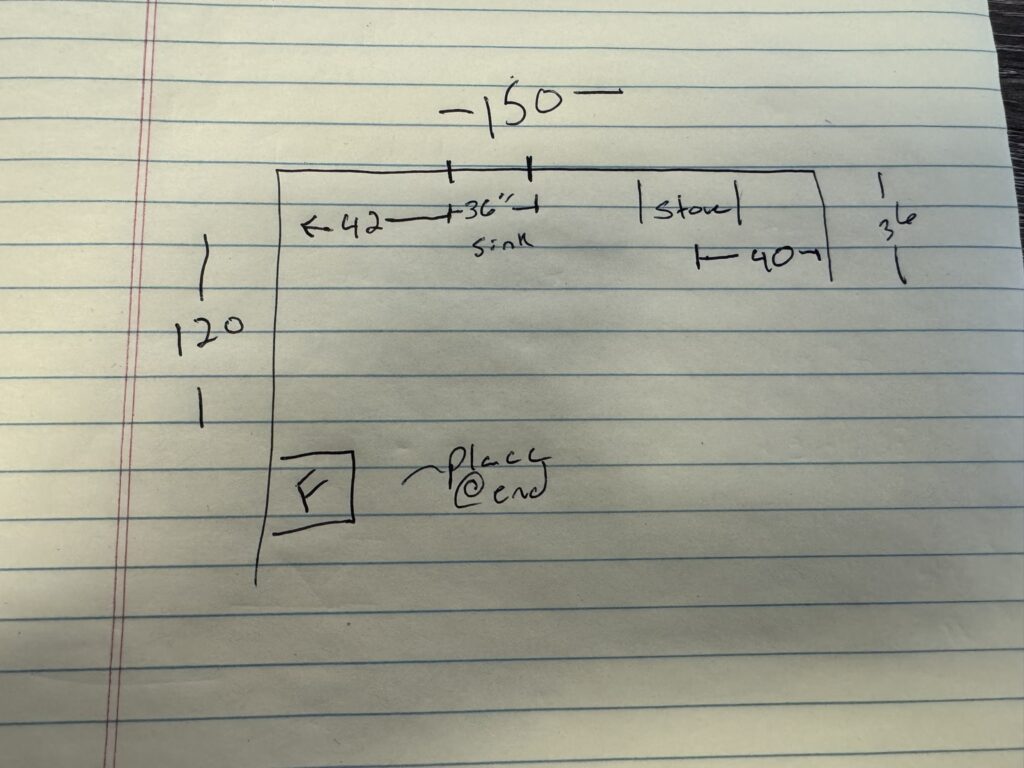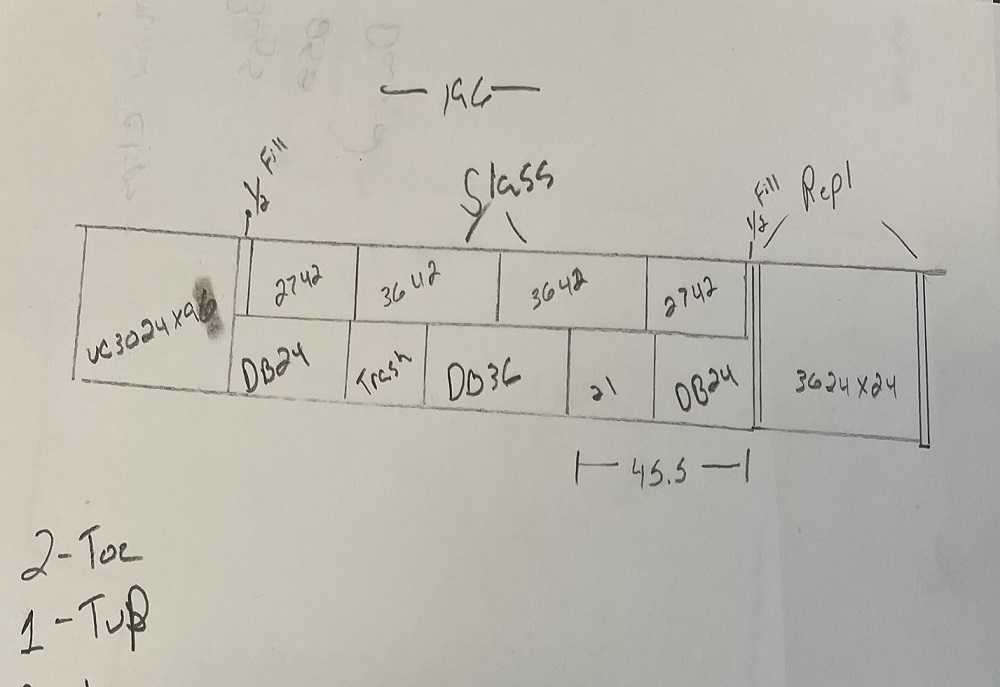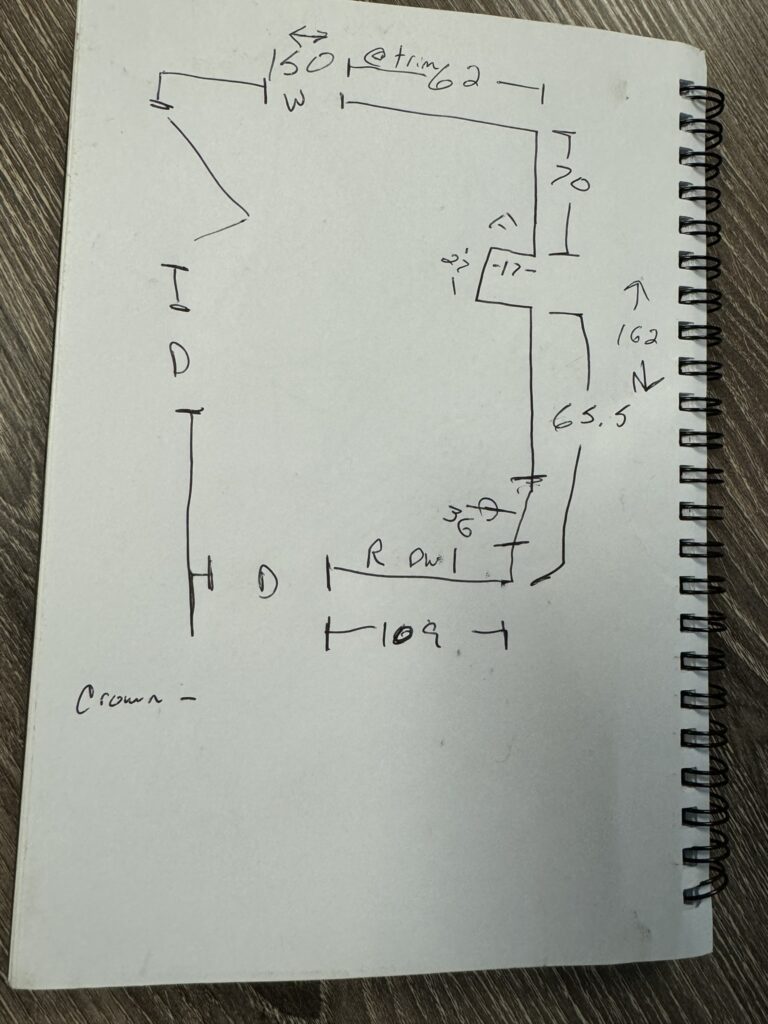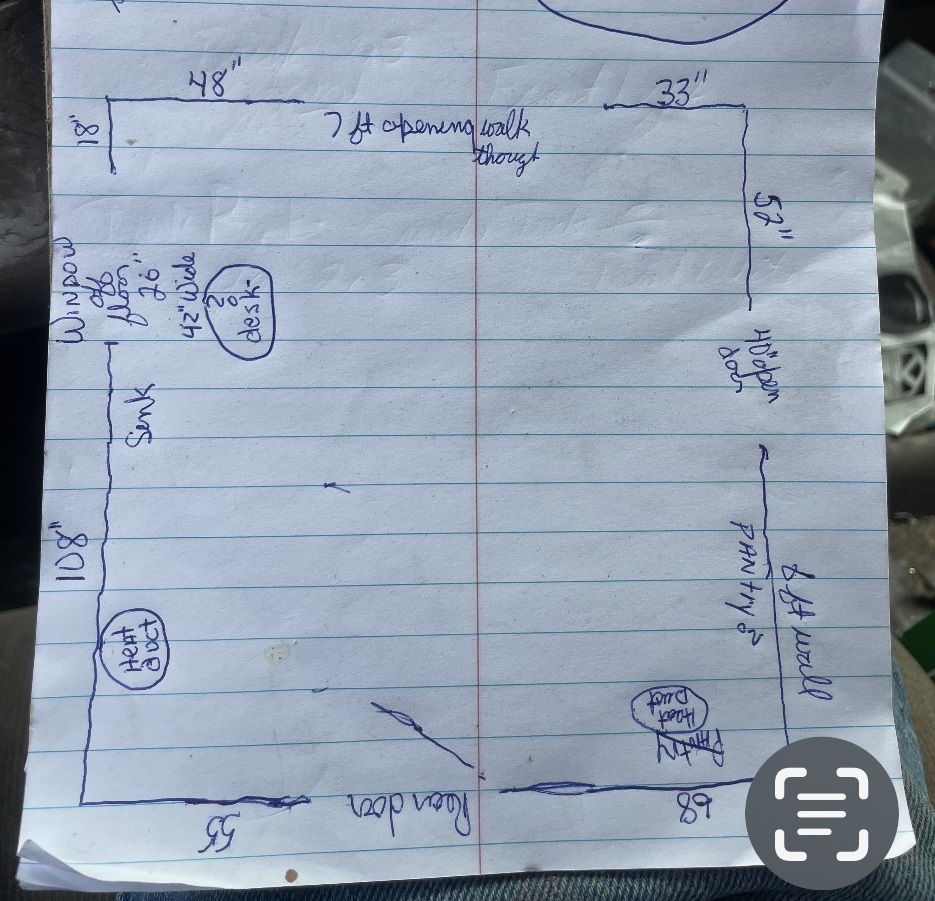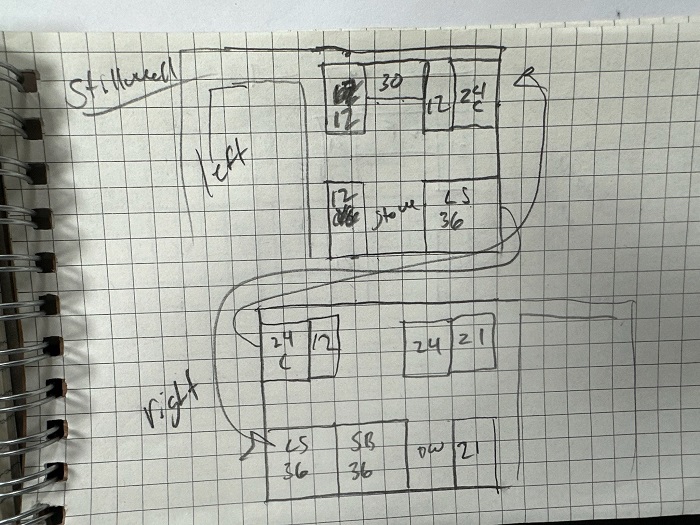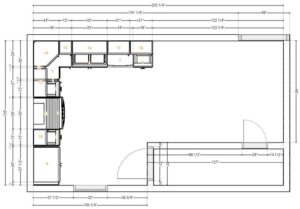We are here to help get your projects started. To provide you with a kitchen design all we will need is wall lengths, ceiling height, rough center of appliances/sink, and width of window or door openings. Simply follow the tips below and we can help get your project designed.
IMPORTANT: All measurements should be in inches and measured to the nearest 1/8 inch.
Sketch Wall Layout
Rough sketch your kitchen’s outer walls. If you don’t have a ruler for straights lines, no big deal!
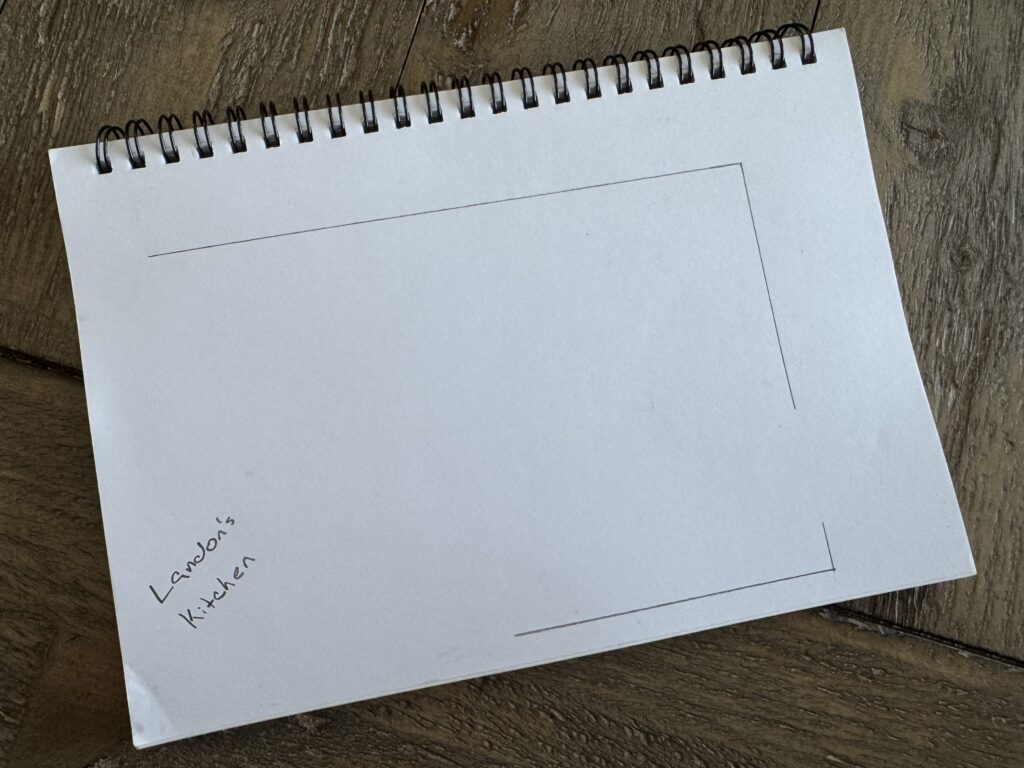
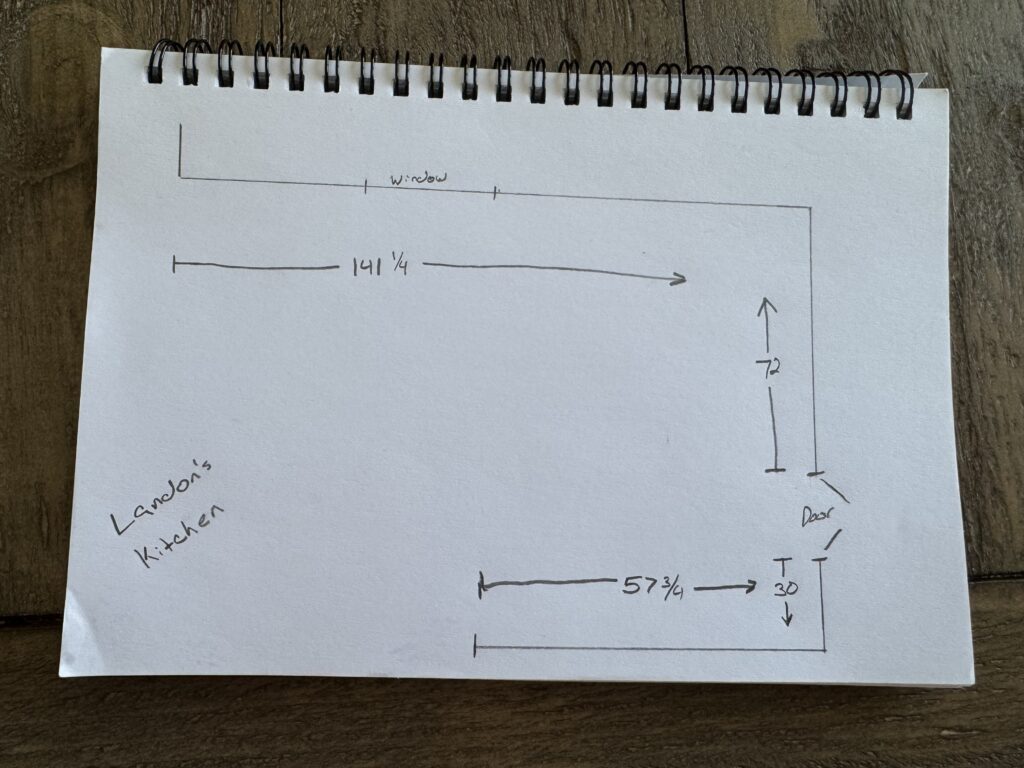
Measure Total Wall Length
After laying out walls, take a total wall measurement for each wall. Measure to the nearest 1/8 of an inch.
Window and Door Placement
Once you have all your walls drawn, add doors and window opening. Start in the corner of the room and measure to the left edge of the opening, record the measurement to the nearest 1/8″. From the same starting corner of the room, measure the the right edge of the opening and record the measurement. Finally measure the actual width of the actual opening.
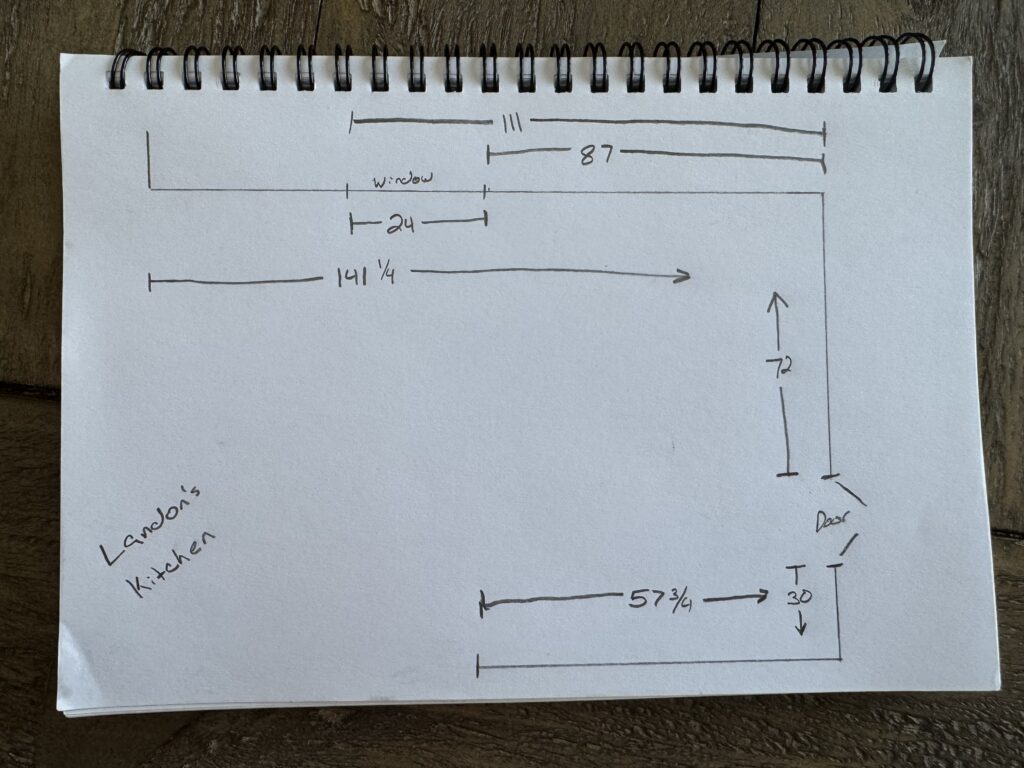
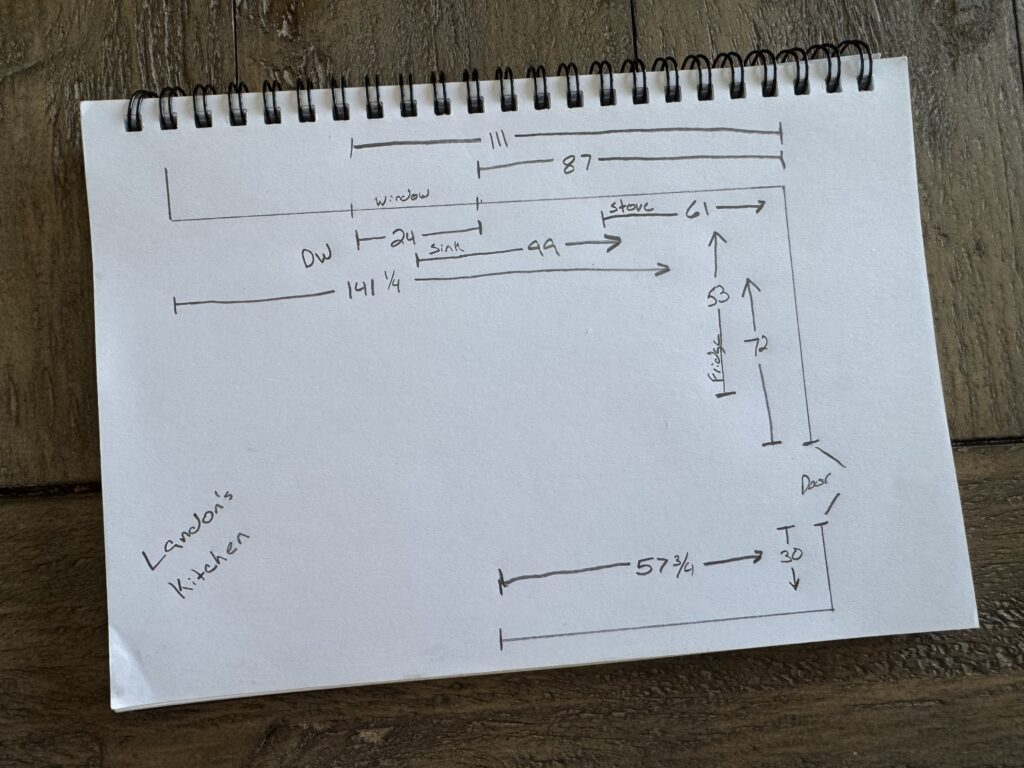
Appliance and Sink Placement
Next mark the center placement of your appliances and sink. If the client’s kitchen has already been demoed, measure to the center of where you would like it to be or to the center of the plumbing, gas piping, or electric.
Before you call it “Final” take a couple of wide angle photos to submit with your sketch.
You have done it! You have just supplied us with enough information to design your kitchen.
Samples We Have Received
